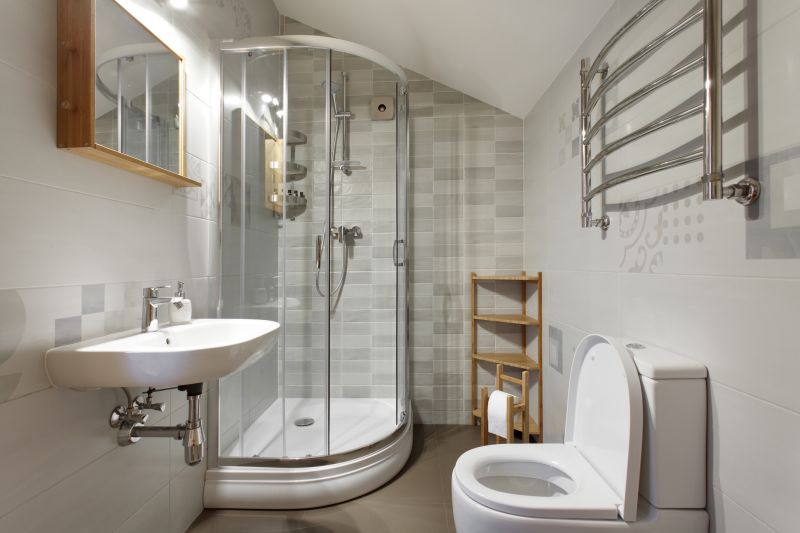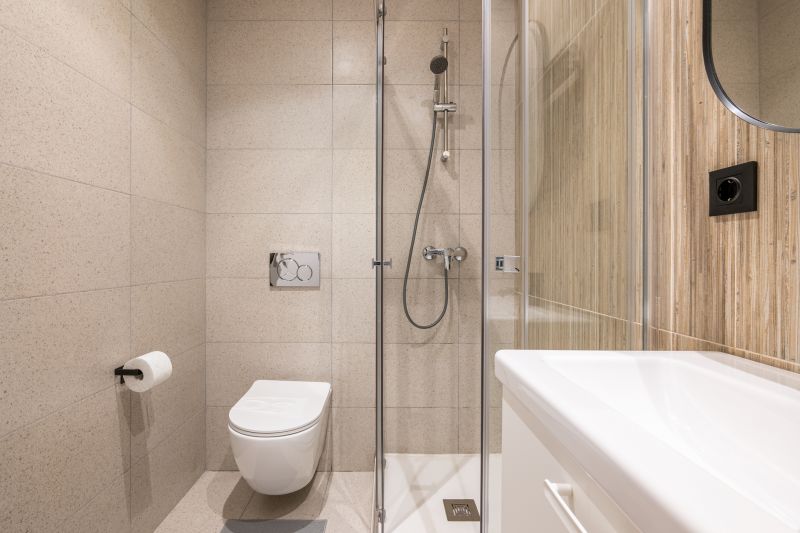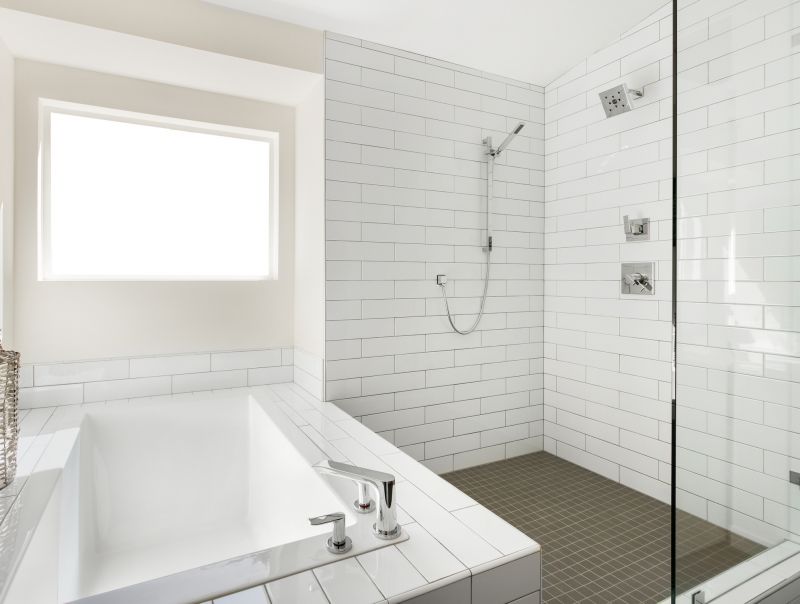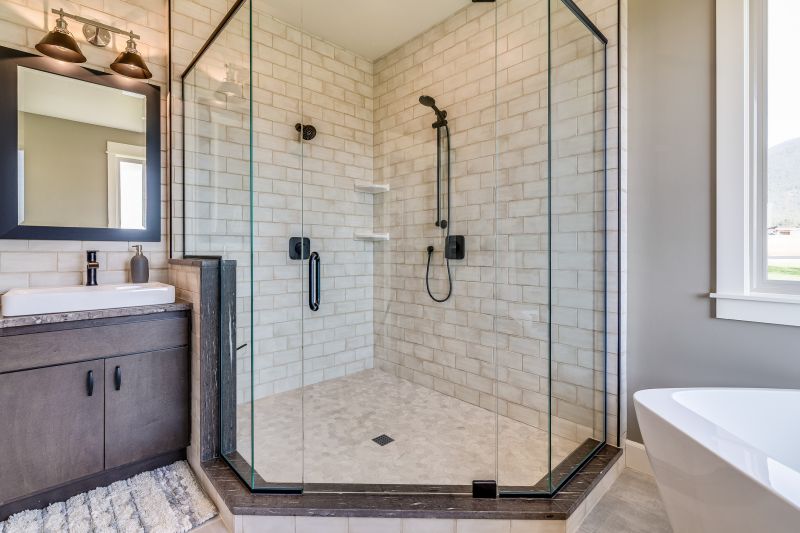Small Bathroom Shower Layouts for Modern Living
Designing a small bathroom shower involves maximizing space while maintaining functionality and style. The layout choice significantly impacts the usability and aesthetic appeal of the space. Popular configurations include corner showers, walk-in designs, and shower-tub combos, each offering unique advantages for limited spaces.
Corner showers utilize two walls to create a compact, efficient bathing area. They are ideal for maximizing corner space and can be fitted with sliding or hinged doors to save room.
Walk-in showers provide an open, accessible feel, often with frameless glass. They can be designed with a single entry and a low threshold, making them suitable for small bathrooms.




| Layout Type | Advantages |
|---|---|
| Corner Shower | Maximizes corner space, offers variety of door options, fits well in small bathrooms |
| Walk-In Shower | Creates an open feel, accessible, easy to clean |
| Shower-Tub Combo | Combines bathing and showering, saves space, versatile |
| Recessed Shower | Built into wall cavity, saves space, seamless look |
| Neo-Angle Shower | Fits into corners, provides more shower space in tight areas |
In small bathrooms, choosing the right shower layout can enhance both the functionality and visual appeal of the space. Incorporating glass enclosures can make the area appear larger by allowing light to flow freely. Additionally, using light colors and strategic lighting can open up the room further. Compact fixtures and thoughtful placement of accessories contribute to an efficient design without sacrificing comfort.
Innovative storage solutions, such as built-in niches or corner shelves, help keep essentials organized without cluttering the space. Selecting a shower with a low or zero-threshold entry improves accessibility and gives the bathroom a sleek, modern look. When designing small bathroom showers, it is crucial to balance aesthetics with practicality, ensuring the space remains functional and inviting.
Attention to detail in materials, fixtures, and layout choices can make a significant difference. Using large-format tiles can reduce grout lines and create a sense of openness, while frameless glass doors enhance the illusion of space. Thoughtful design ensures small bathrooms are both practical and aesthetically pleasing, providing a comfortable shower experience despite limited square footage.








